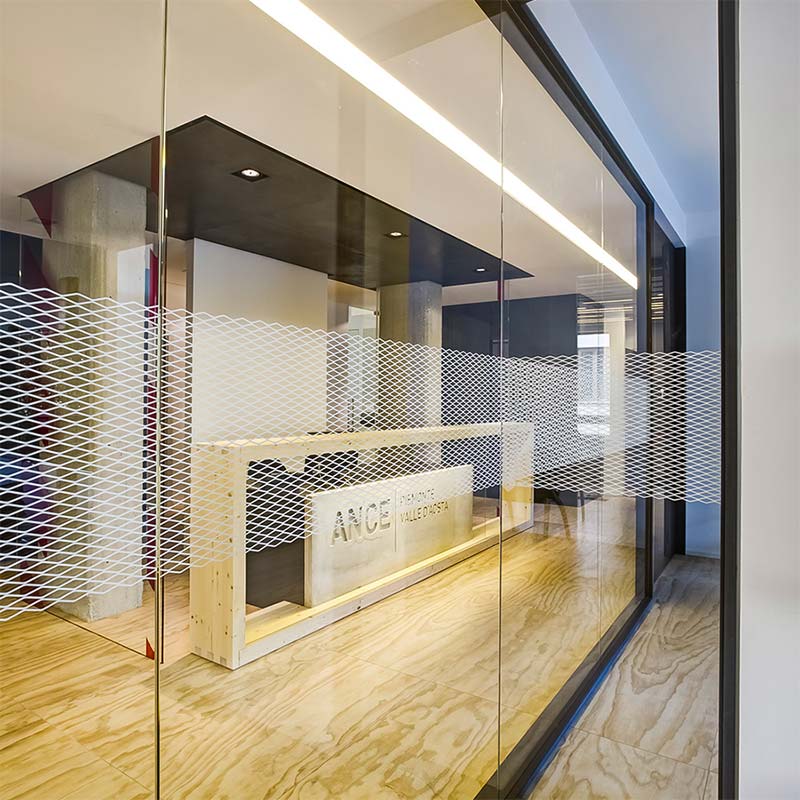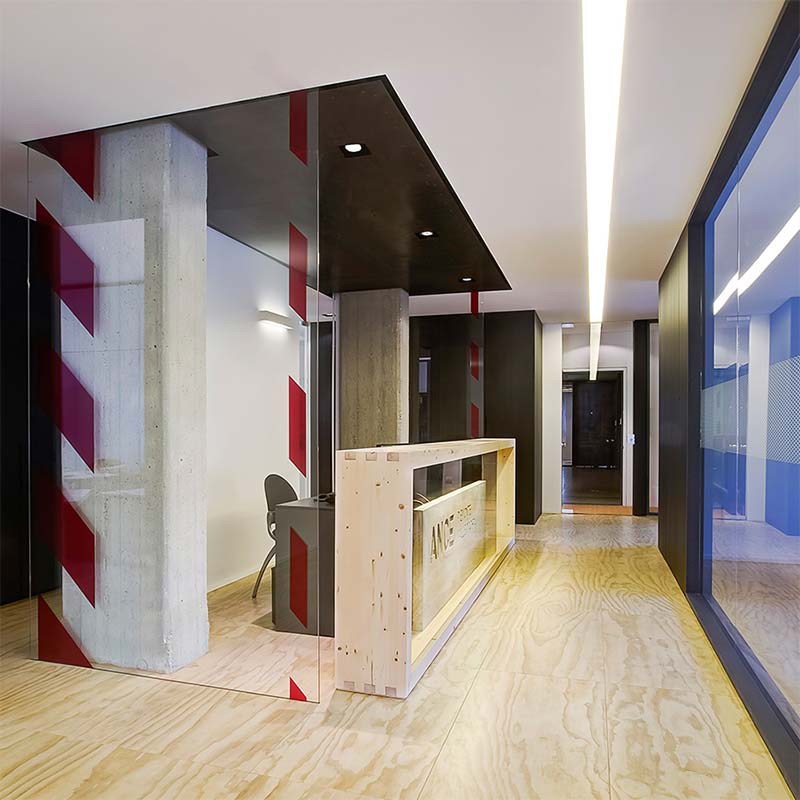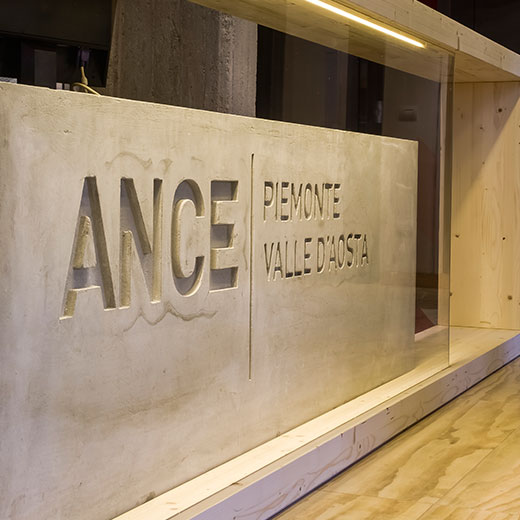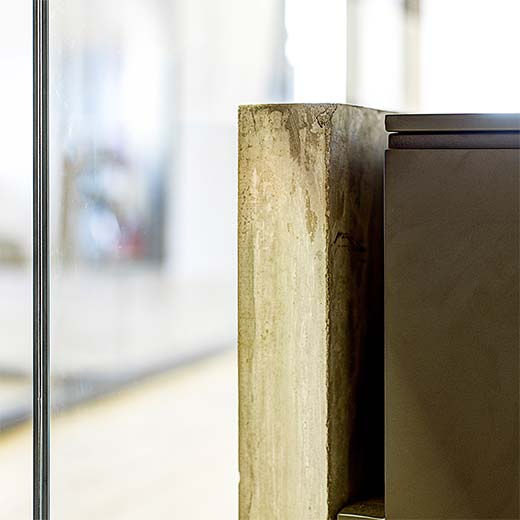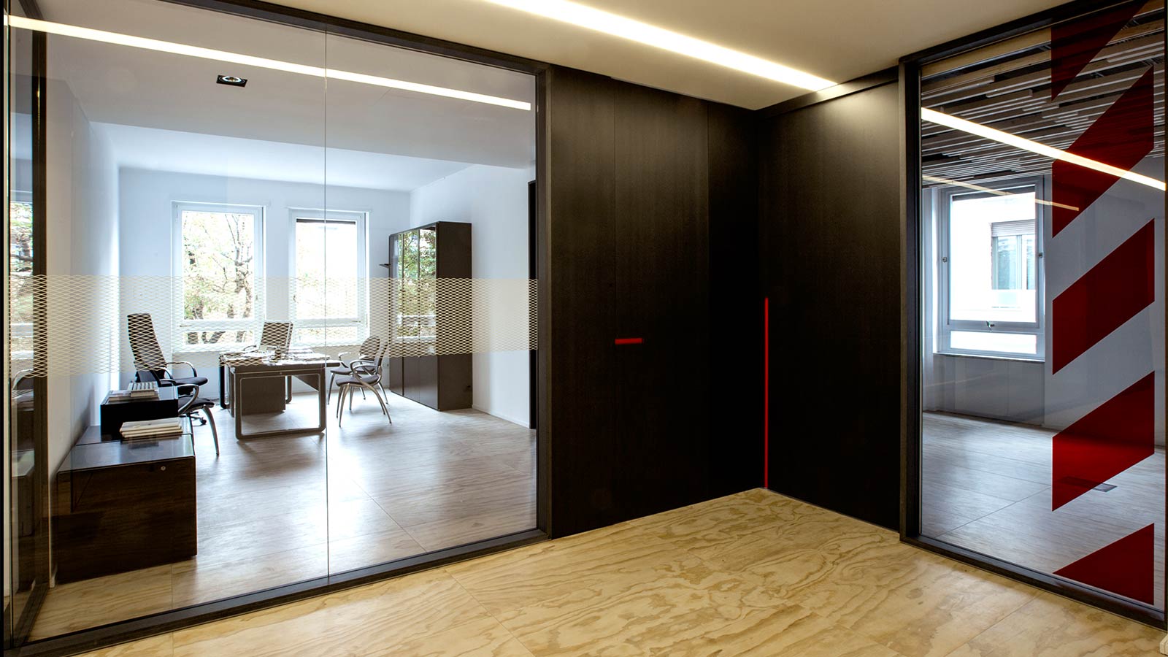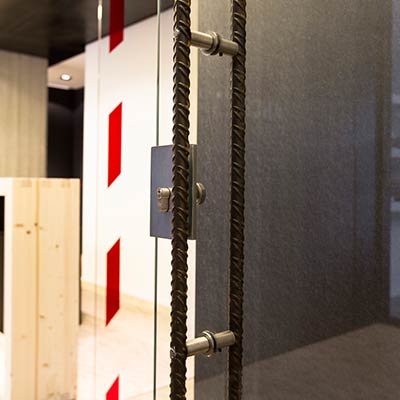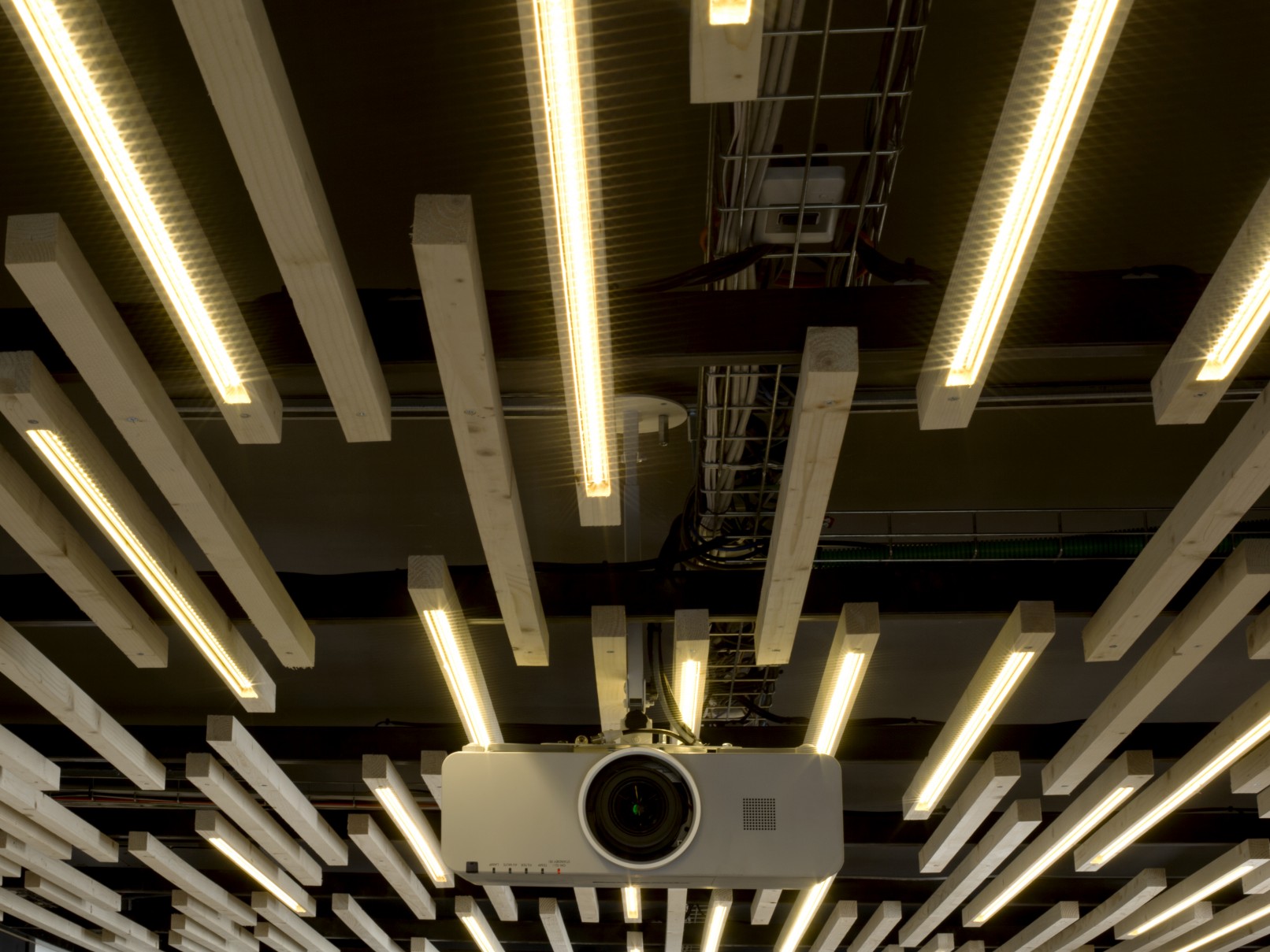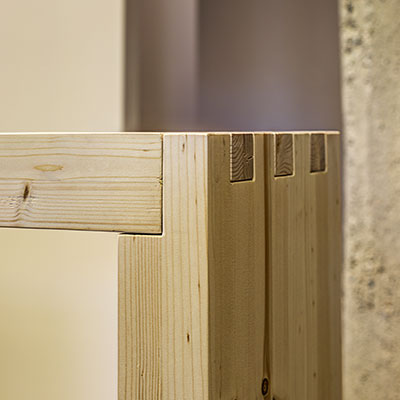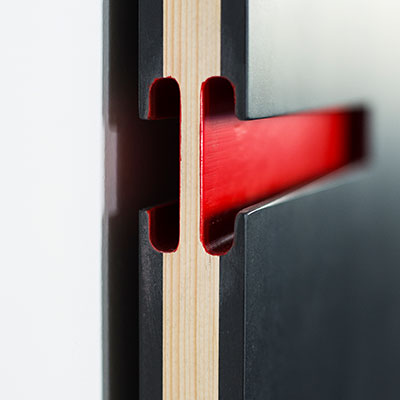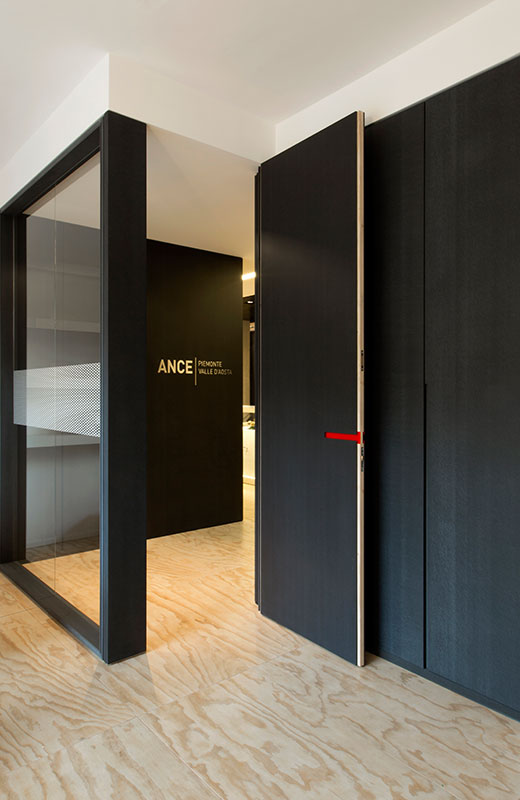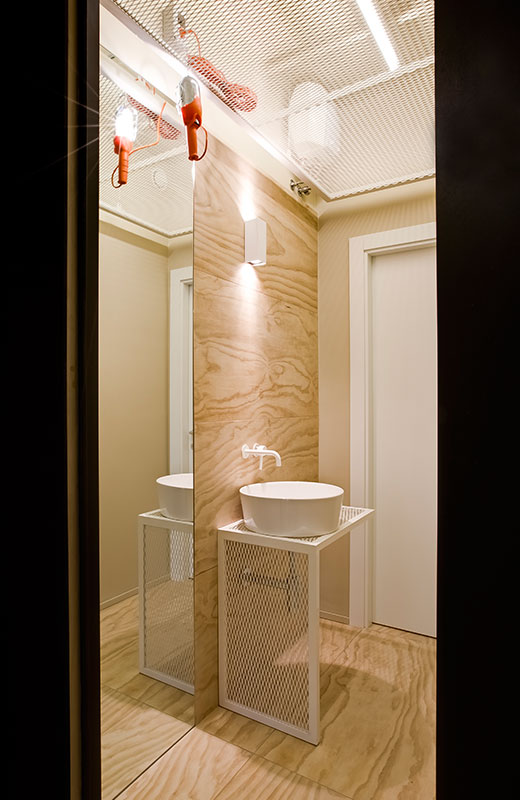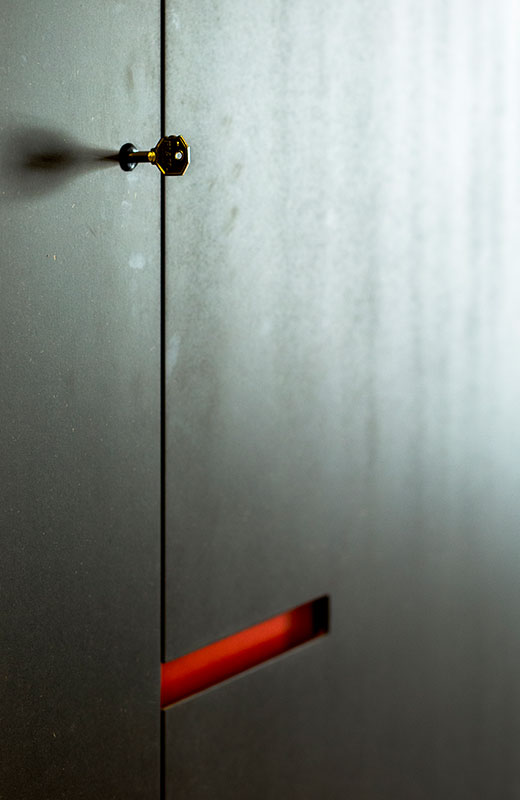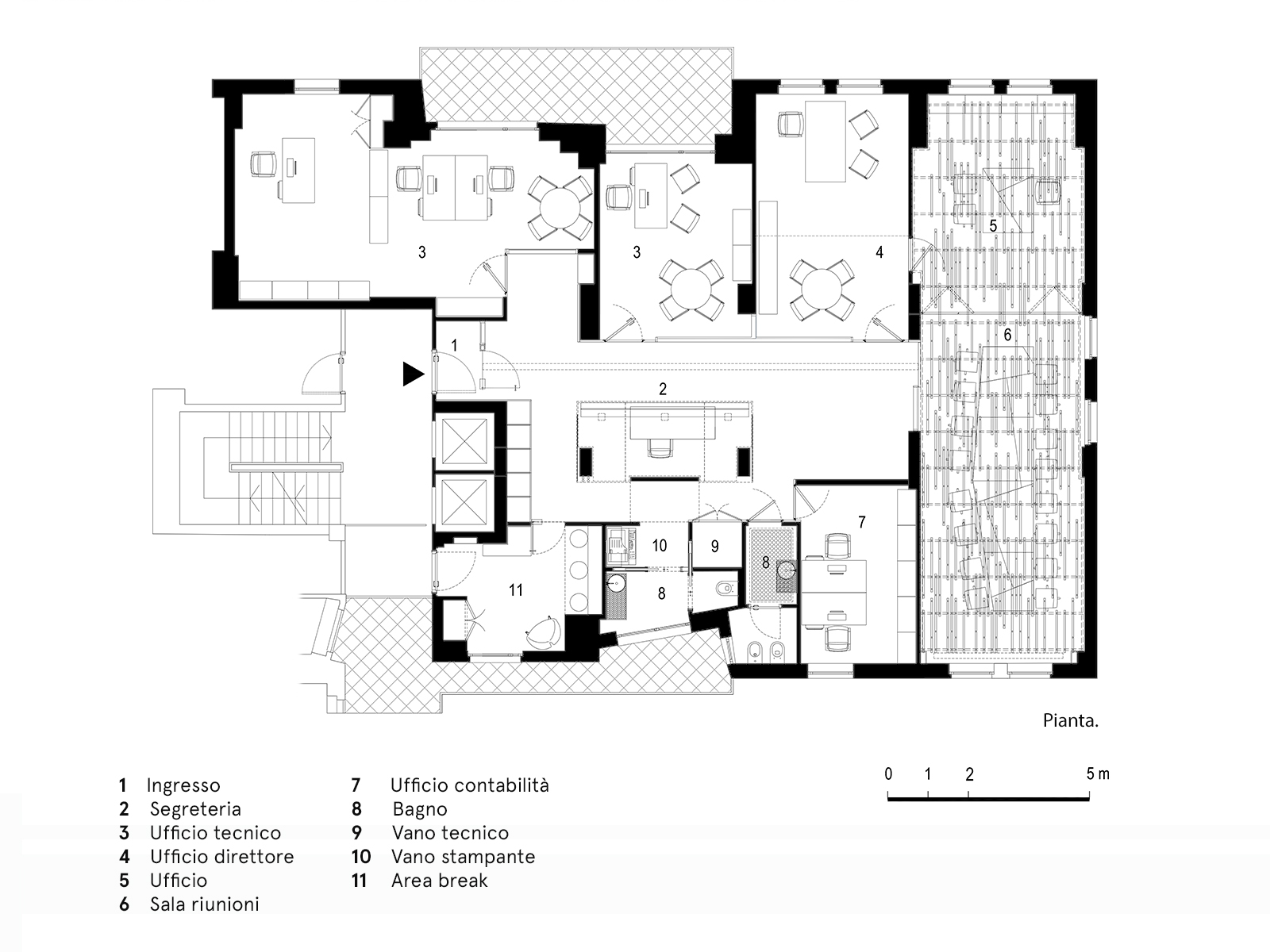—
Torino, Italia
[2013]
NUOVA SEDE ANCE – TURIN
Men at work
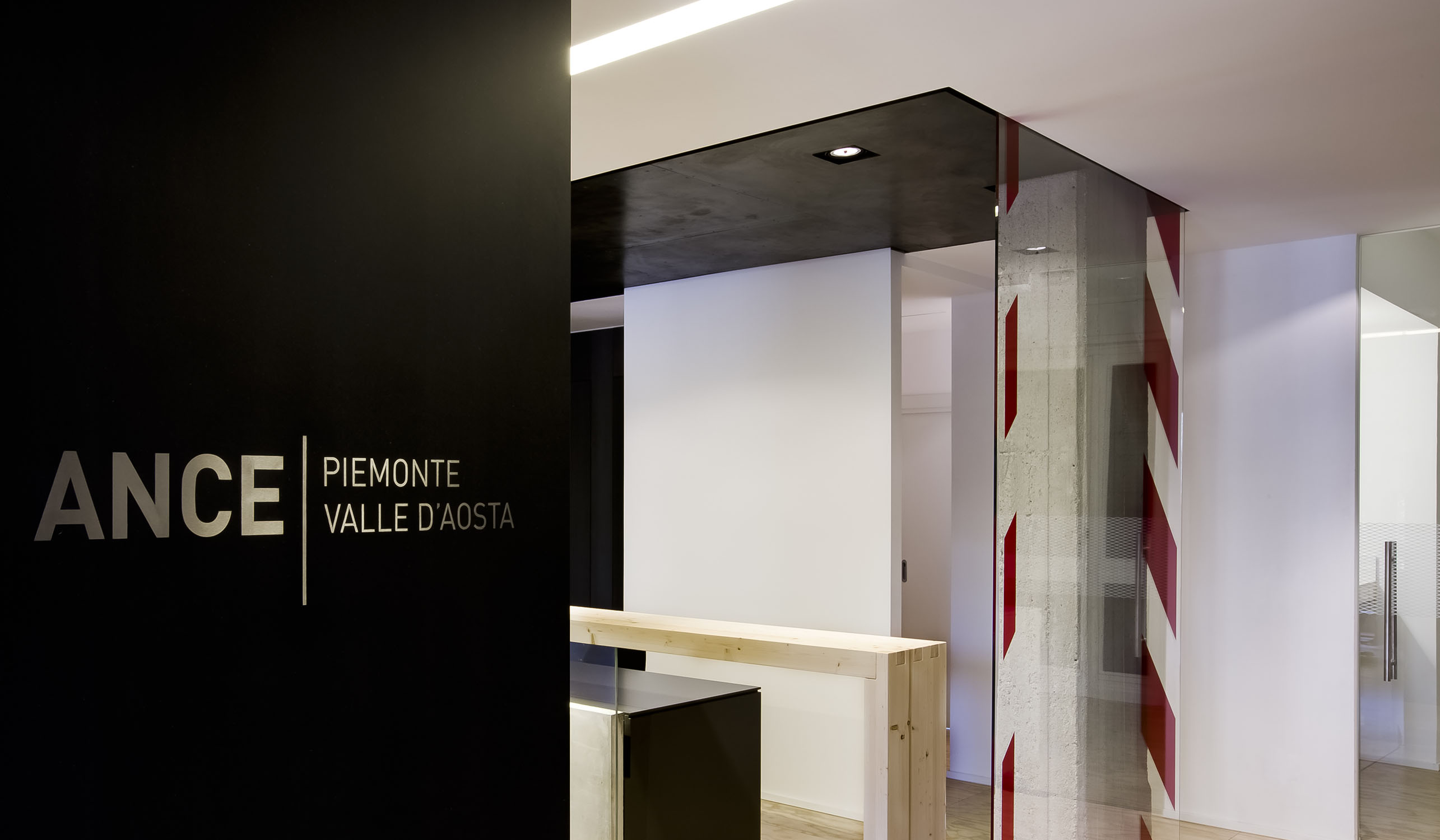
NUOVA SEDE ANCE
Men at work
There are several aspects, which contribute to create a coordinate ANCE image: the use of raw materials and semi-finished products, the signal stripes, the machinery, the honeycomb panels and the concrete structure, all staying in view and becoming significant part of the project. The interior design, featuring an extraordinary care for details, represents the being “in progress” of every construction site. Offices are mainly placed along the façade development, in order to have the best natural light.
The layout is developed around the desk reception, emphasized by a concrete plate, engraved with the association logo, and by a rough wooden frame. Interior partition elements are treated as transparent prism, which visually framed the space. Thanks to this expedient, the light goes direct at the heart of the building, passing through all height glass, between entrance area and perimetral openings. Service areas are placed next to the lift block, facing the courtyard and they include: bathrooms, printing area, technical room, relax area.
PROJECT
Head office of Ance Piemonte
and Valle d’Aosta
CLIENT
Ance Piemonte
and Valle d’Aosta
LOCATION
Turin, Italy
PHOTO
© Pepe Fotografia
HISTORY
2012: project
2013: completion date


