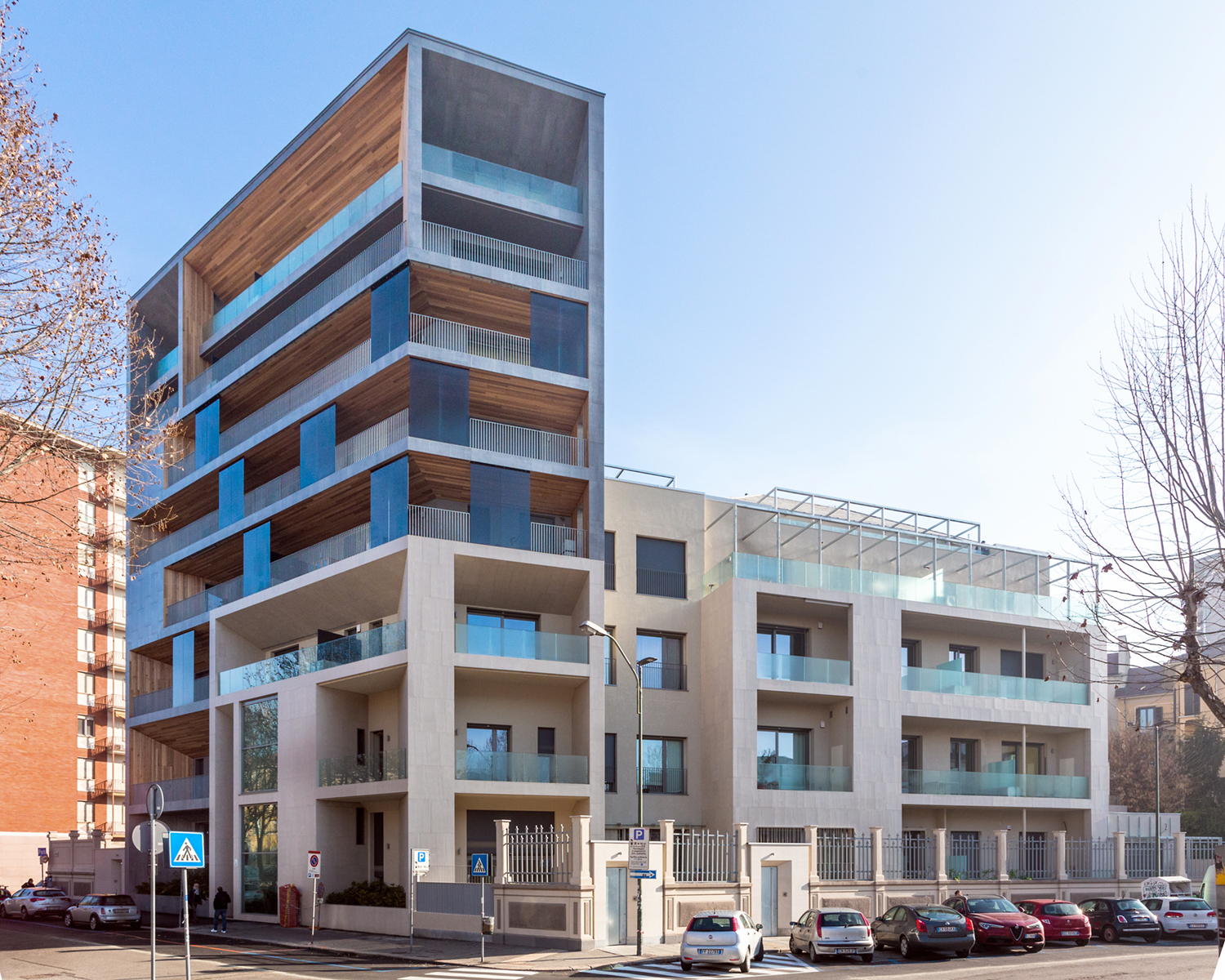—
piazza Bernini, 2 – corso Tassoni, 2
Torino, Italia
[2015-2018]
Men at work

—
piazza Bernini, 2 – corso Tassoni, 2
Torino, Italia
[2015-2018]
–
Just next to the centre of Turin, between Corso Tassoni and piazza Bernini, stands the new Bernini² complex. This innovative residential project in a popular area served by lively commercial businesses and dense public transport network was result of +Studio Architetti, Mediapolis Engineering and Co.Ge.Fa. collaboration. The 28 apartments complex is divided into two distinct, yet strongly interconnected parts: the transformed villa, an elegant 50’s designed by Mario Asnago and Claudio Vender; and the nine storeys tower’s in Corso Tassoni composed of carefully designed façades that go beyond the customary hierarchy between main and secondary elevations. With an unexpected 10 m-high, monumental “telescope effect” entrance hall and through-views from the road hinting at a new internal garden, the tower is crowned by the double height enclosure of the two top floors. It expresses a new, dynamic and coherent language, consisting of open façades and splayed windows that capture sunlight and highlight the cedar wood, changes of scale and joints, in which the façades composition is slightly broken with variations in size, recesses and protrusions, that become the catalyst for the entire project. The skilful game between solid and empty spaces is also marked by alternating materials, textures and colours, which contribute to the individual character of the residential units and highlight a sense of overall belonging in a dialogue between the various parts of the building.
Bernini² is the result of lengthy discussions to solve brilliantly the challenges of a corner plot, transforming problems into unusual architecture features to successfully create a constructive dialogue with the past. The project is mediator between different scales and construction types, it finds a balanced solution between the total loss of a precious pre-existing building and its inclusion in the new work. A bridge among past and future, the key element is the foundation, which fold back from the villa almost seamlessly into Corso Tassoni and accompany the scale change in a progressive perception of the complex, to then disperse visually in the tower’s dynamic structure. Bernini² complex is not merely an innovative residential complex which respects a revised spirit of the place, it is also a successful property transaction. In an effective response to the market, it offered a high-quality strategy combined with several solutions at competitive prices, to create at least two home typologies and satisfy different occupants’ requirements. Within the context, in which the new complex plays a major role in reconnecting the city, the “urban Villa” confirms its small-scale character and becomes the pretext to offer unexpected solutions, such as private gardens at ground floor. On the other side, 60’s and 70’s residential models along Corso Tassoni are updated by the new tower which offers modern, two, three and four-room apartments, where close attention has been paid to detail and materials. The open views, deep terraces and panoramic, top floor penthouses make the most of high-rise construction.
Residential building
Aurelia & Bernini Society
Turin, Italy
© Mario Forcherio
2013-2015: project
2015-2018: completion date
2018: Winner of Concorso La Ceramica e il Progetto.
2019: Winner of Architetture Rivelate
2020: Candidate project for German Design Award.
2021: Selected project for 111 Architetture Torino Contemporanea by Urban Lab.