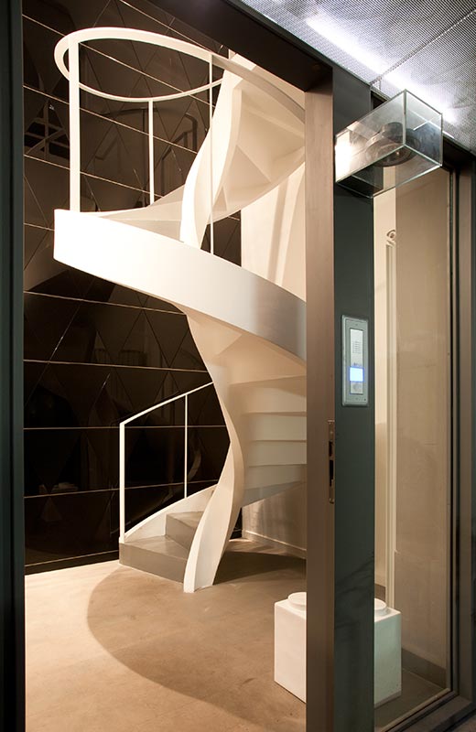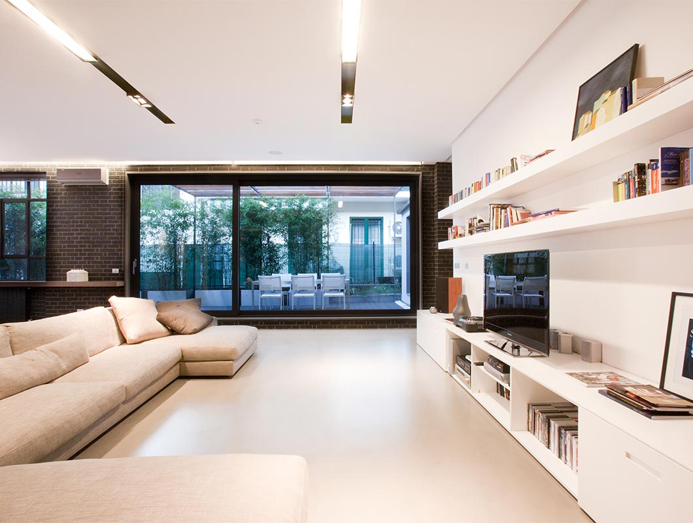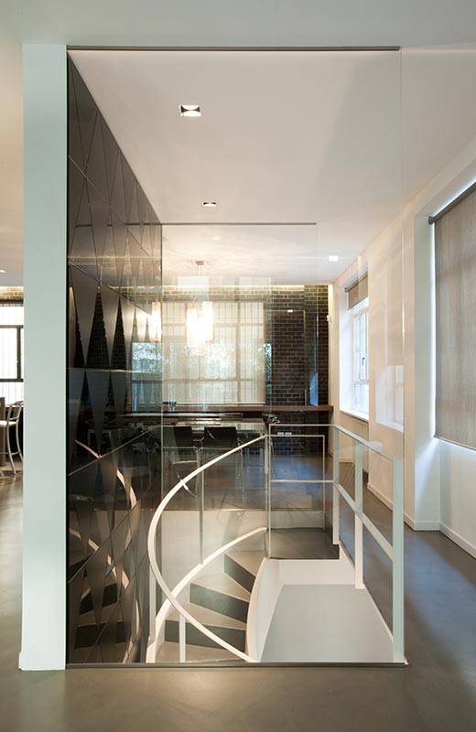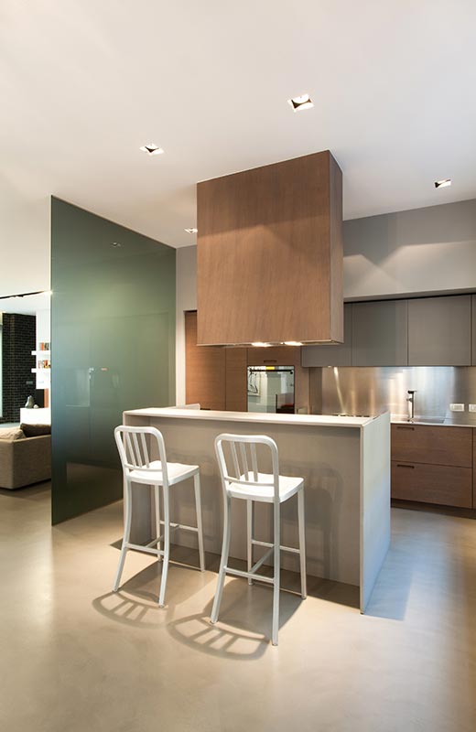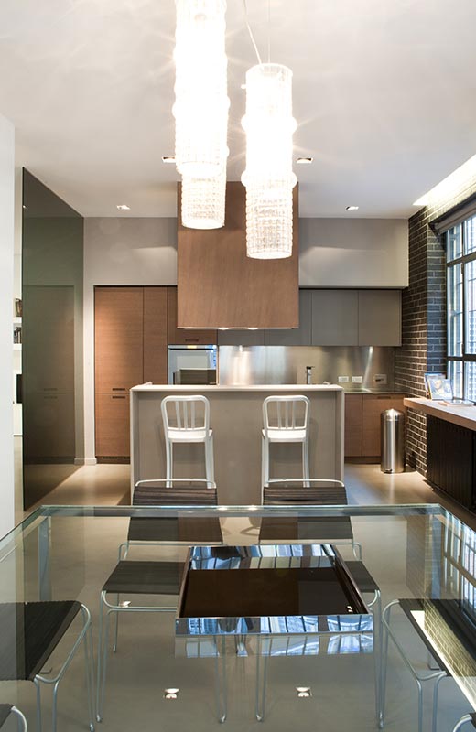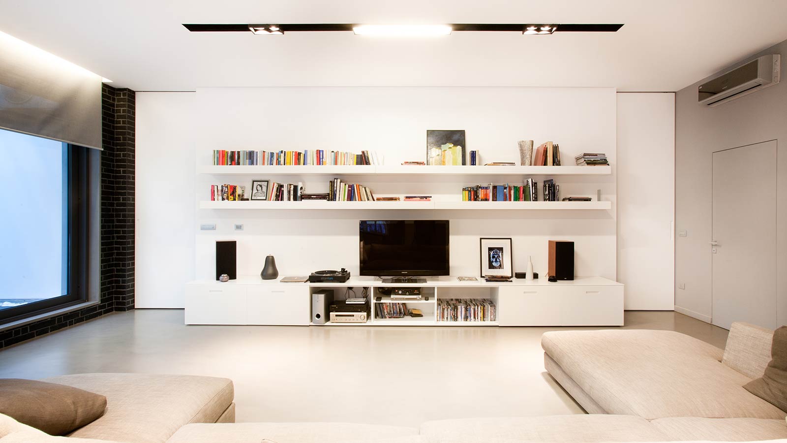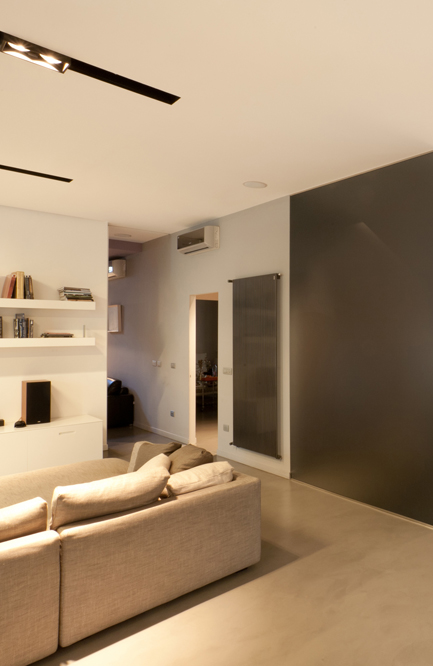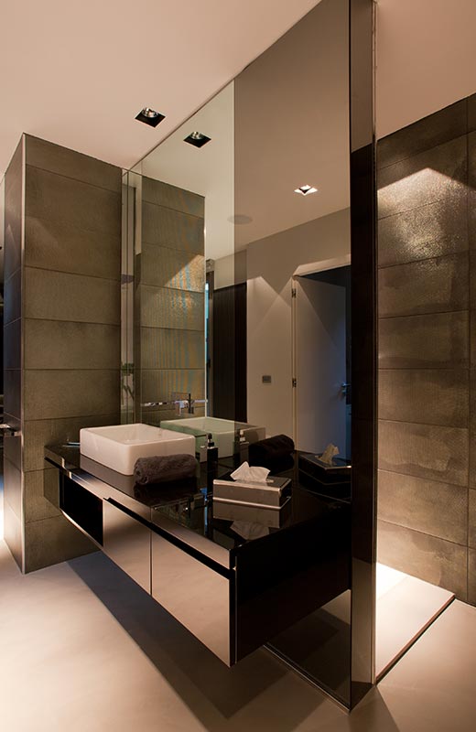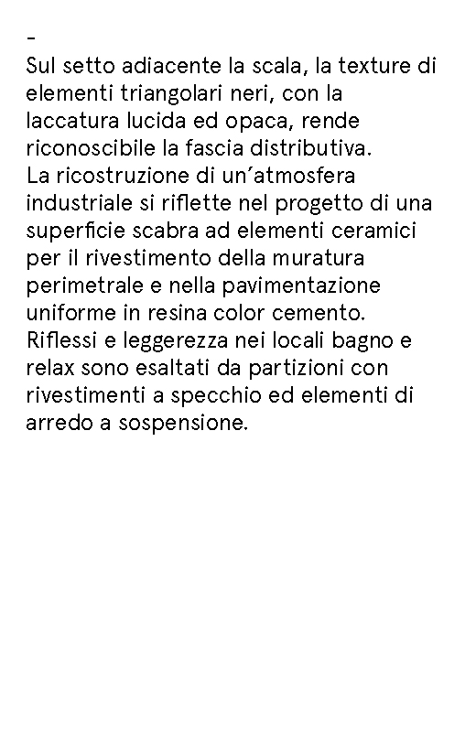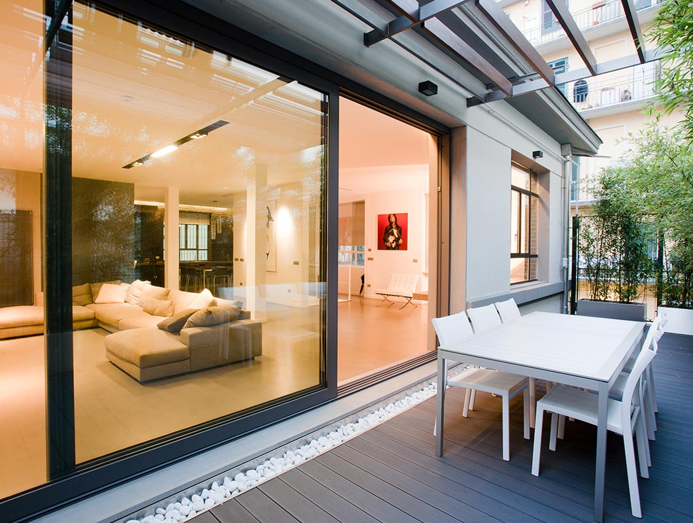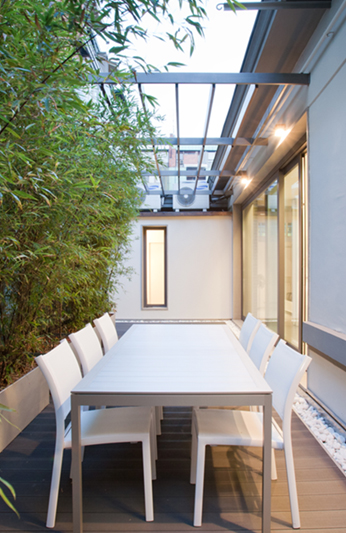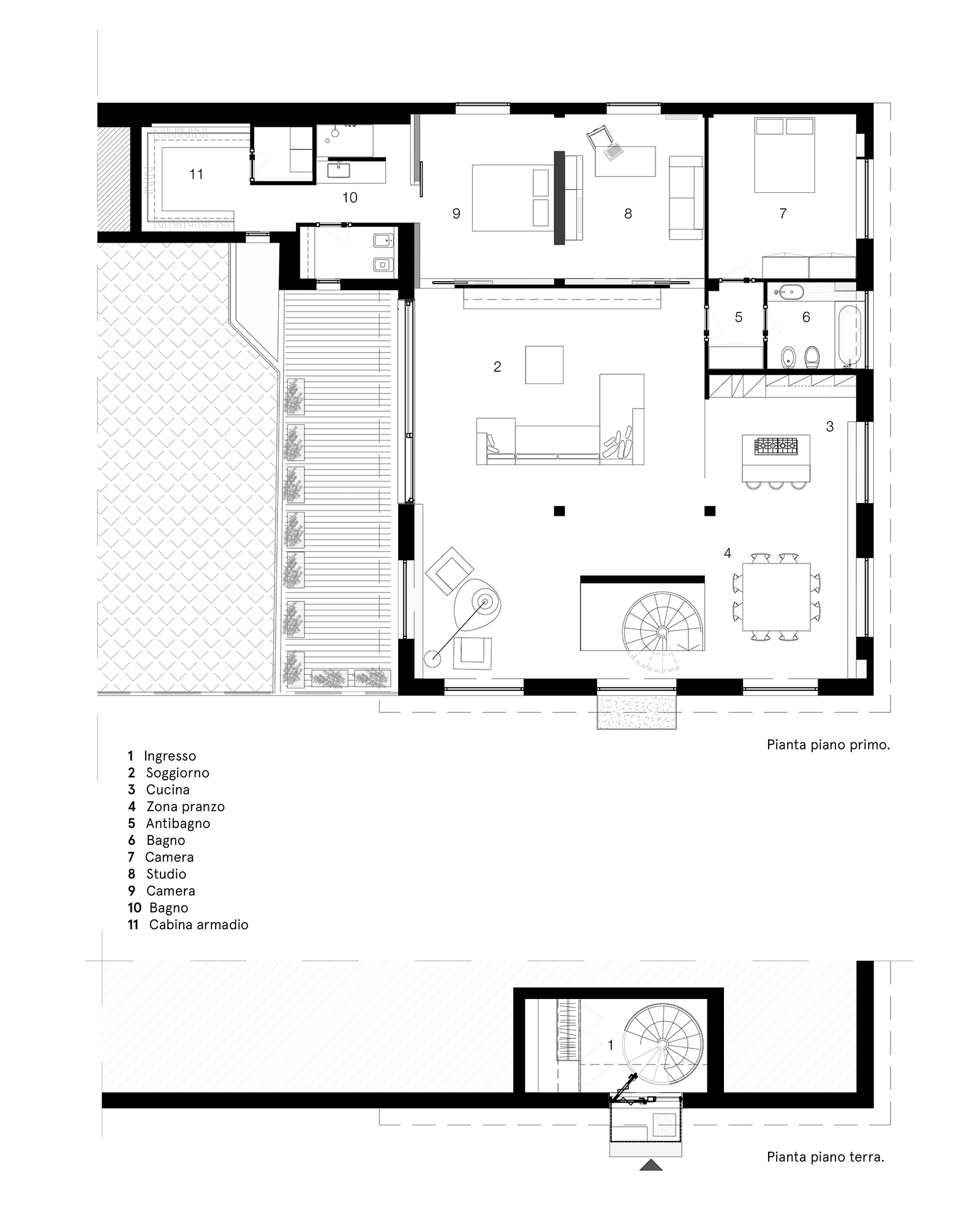—
Turin, Italy
[2010]
LOFT BB – TURIN
Le forme sostanziali dell’abitare
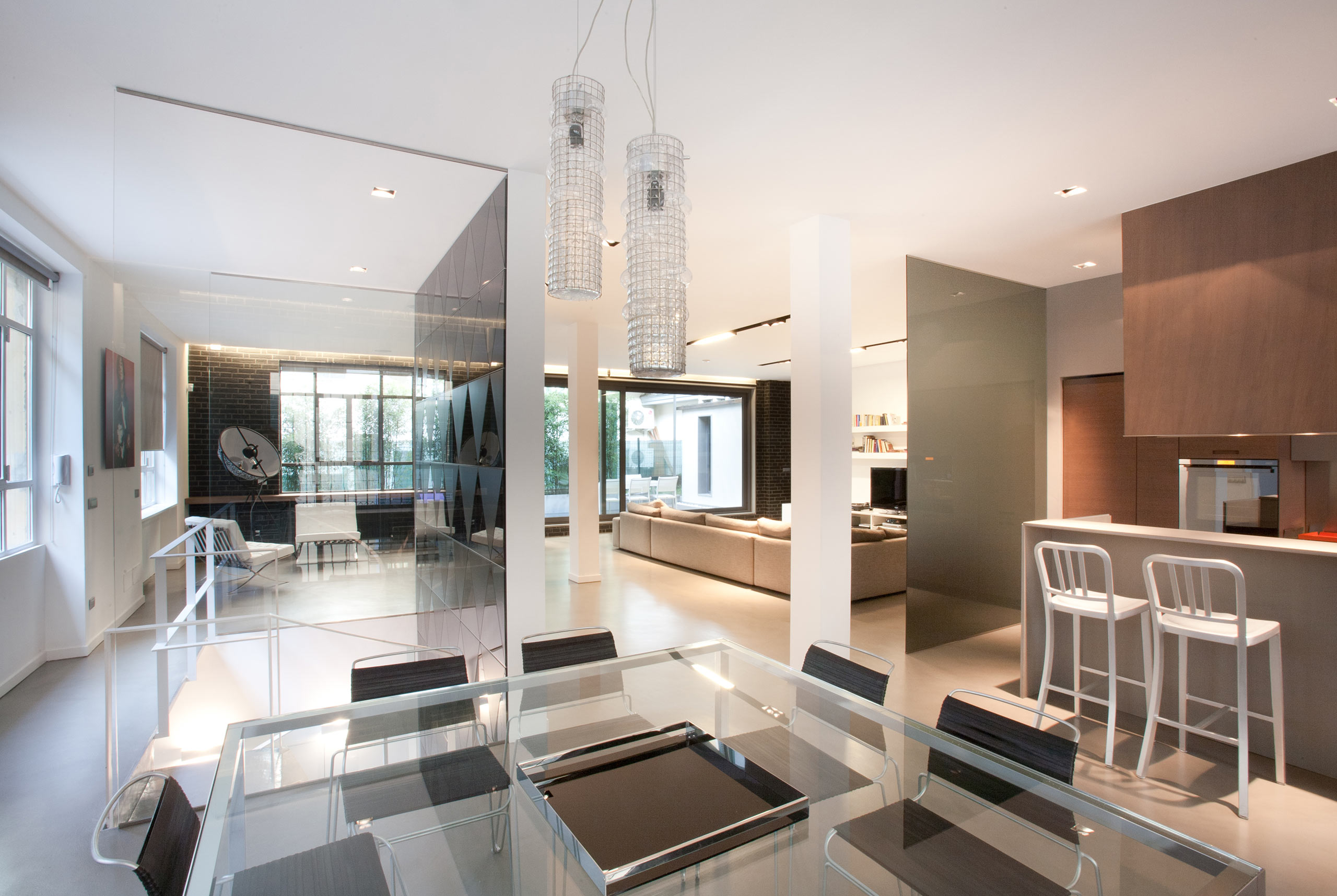
LOFT BB
The interior design project of this highly representative, glamour and at the same time cozy loft located in one of the Turin’s city centre courtyards was commissioned by a young and dynamic client. The access is from the lower level where a white helicoidal sculptural staircase leads to the main floor. The 200 square meter area is conceived as an open space and a particular attention was given to the details design: transparent or etched glass partitions, plate glass of the dining table, interior hinged and sliding doors flush with the wall.
A large area is dispatched to kitchen – dining room – living room system and to an independent area for guests. The main bedroom, the study and the bathroom compose together a small suite, whose fragmentation multiplies the visual perception. A large sliding glass door visually frames the terrace space as the bamboo curtain creates an effect of a green trompe-l’oeil that expands, psychologically, the living space.
PROJECT
Casa BB,
private house
CLIENT
Private
LOCATION
Turin, Italy
PHOTO
© Pepe Fotografia
HISTORY
2009: project
2010: completion date
