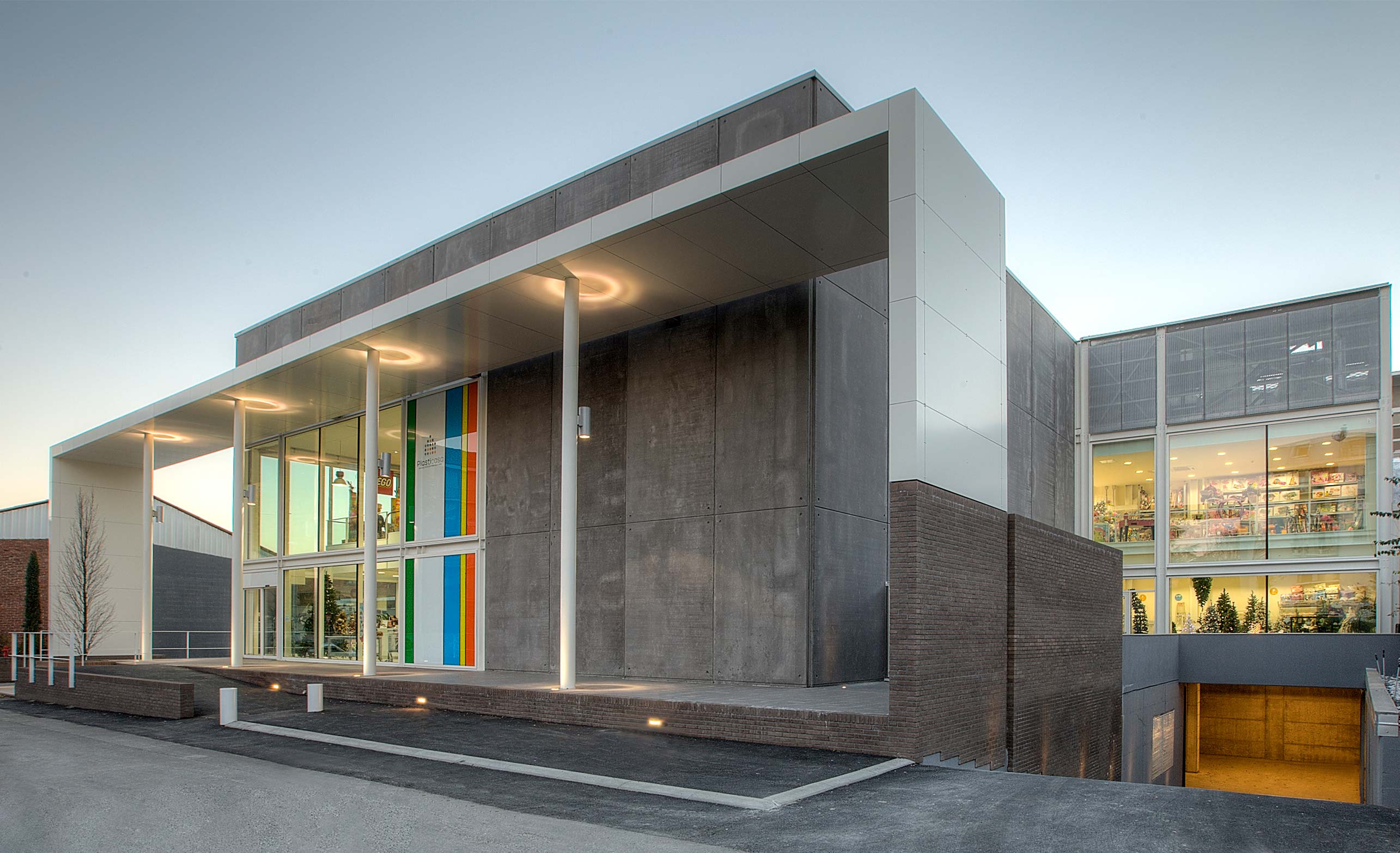—
with Picco Architetti
Una trasparenza di valori

—
with Picco Architetti
Rivarolo Canavese, Turin, Italy
[2013]
Pure functionalism, usually linked to commercial purposes, is now overtaken through a dynamic use of the space, strategically representing the customer company. A large-scale portal, cladded by metal panels, emphasizes a glazed angular passage and the main entrance; different routes meet in a double height entrance hall where vertical connections untie. The 2500 square meters partially are coming from a restoration of existing buildings, while the volume extension, already forecast by the district, takes the form of two new buildings, created to connect the fragmented industrial fabric.
A precise choice of materials identifies the project: brick becomes a base on which to construct, mixing up the old with the new; prefabricated elements in concrete and expanded metal mesh panels are integrated with framed glass façade. Colours of the PVB film inserted in glass identify the vitality and versatility of the plastic material, expressing the cheerfulness of the brand.
Plasticasa
with Picco Architetti
Private
Rivarolo Canavese
(TO), Italia
© Pepe Fotografia
2010: project
2013: completion date