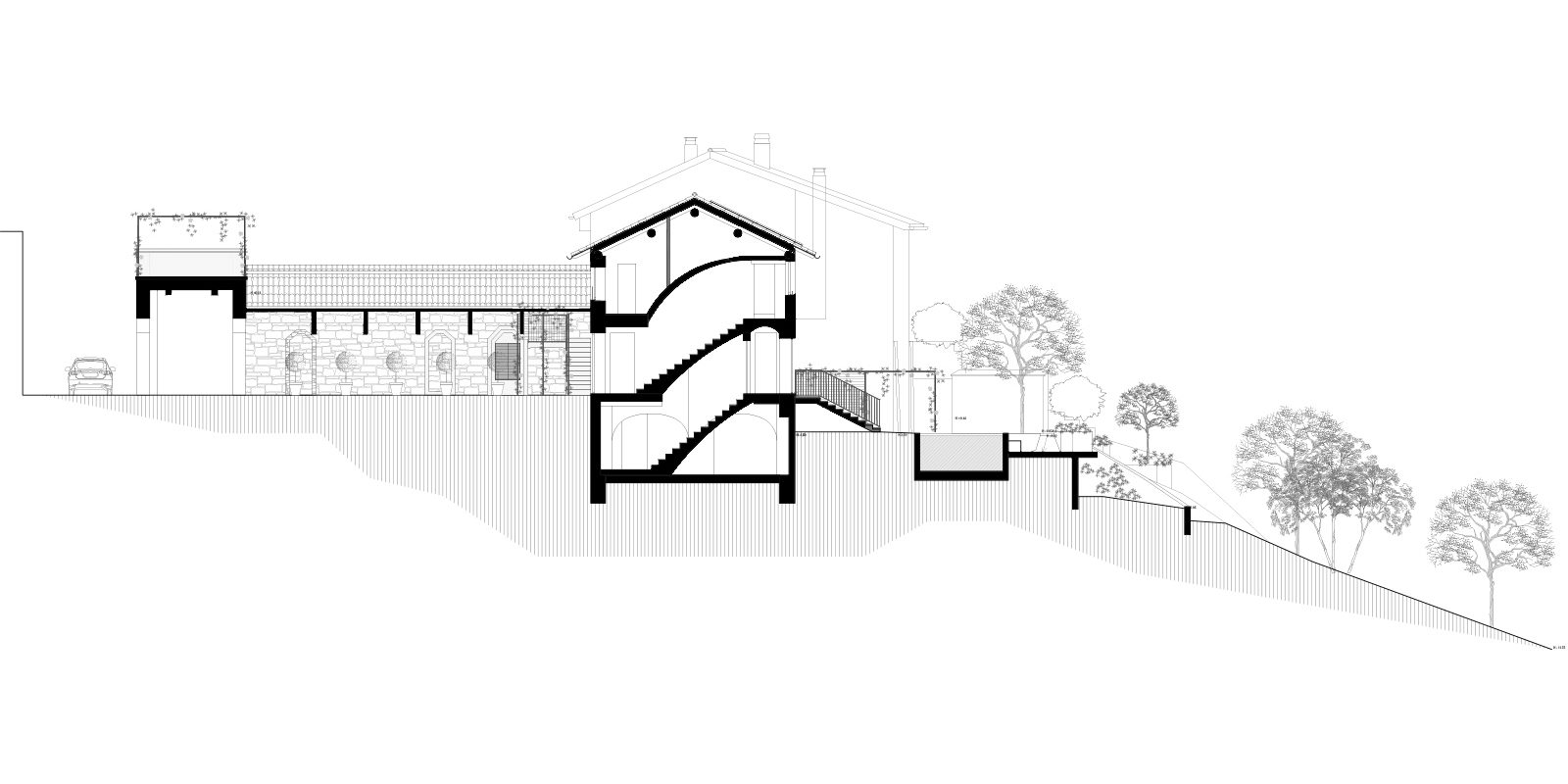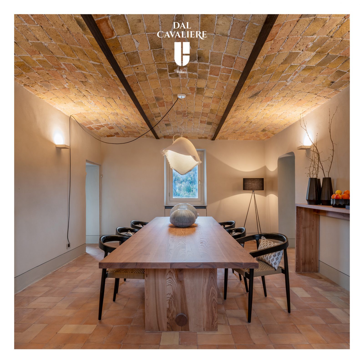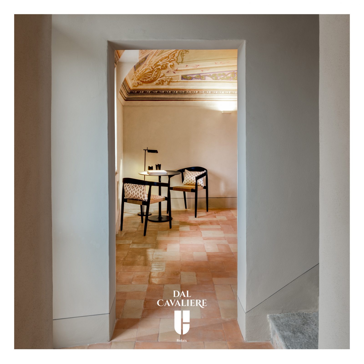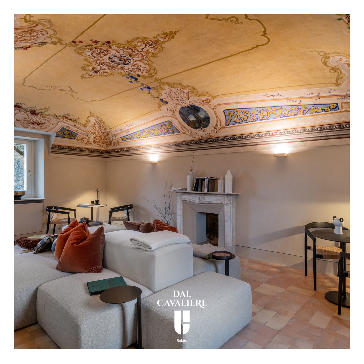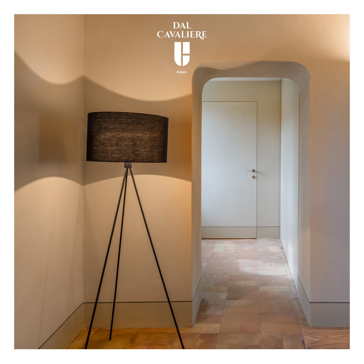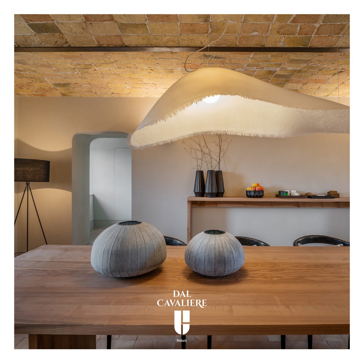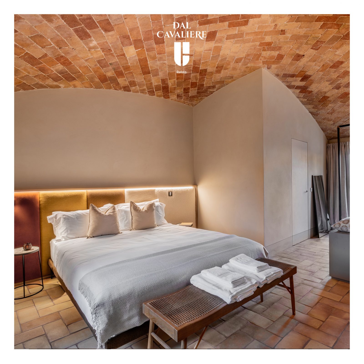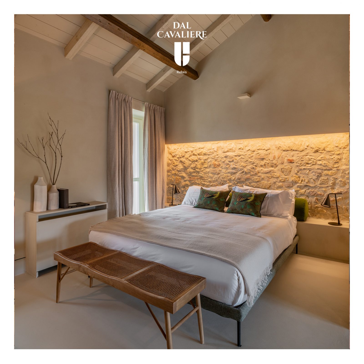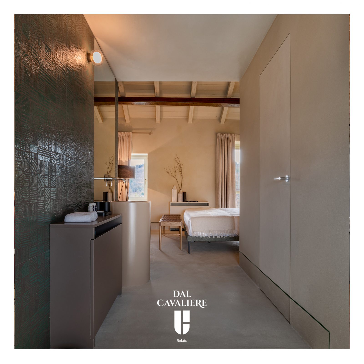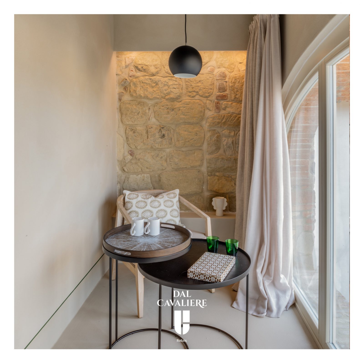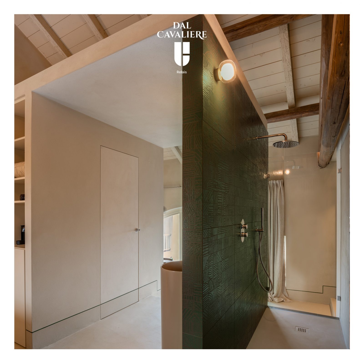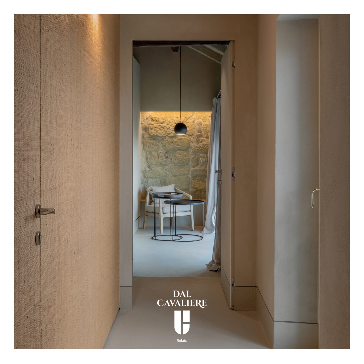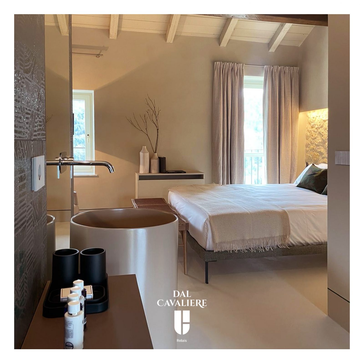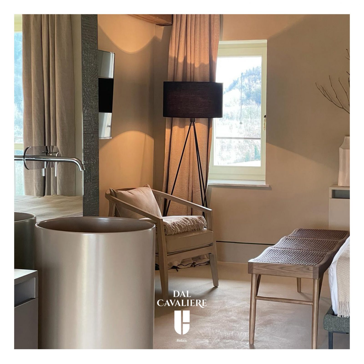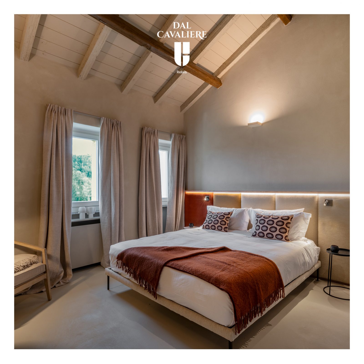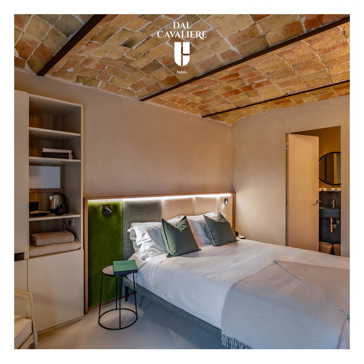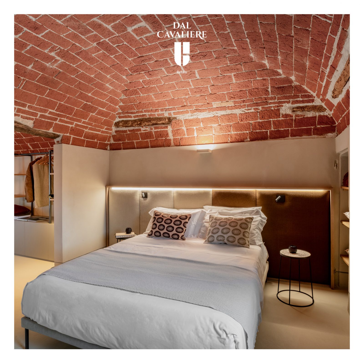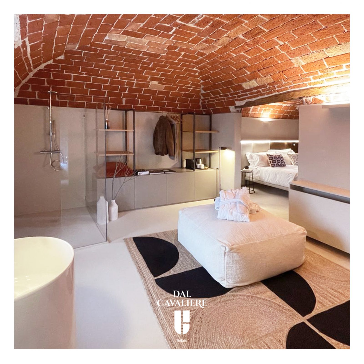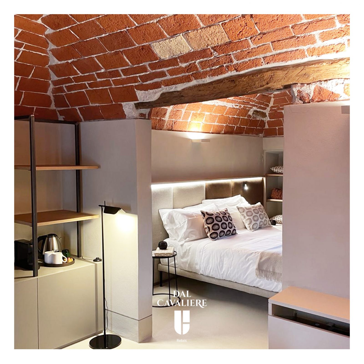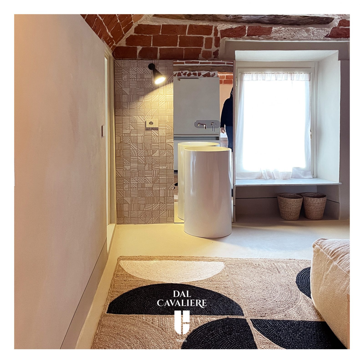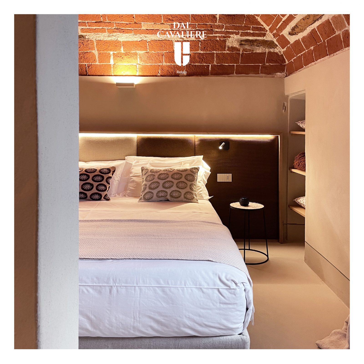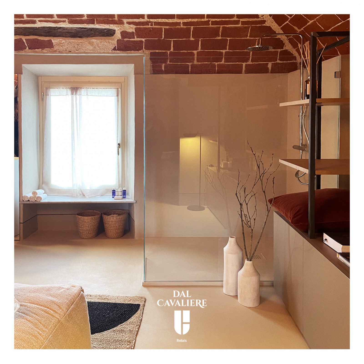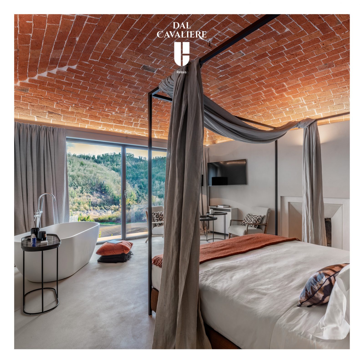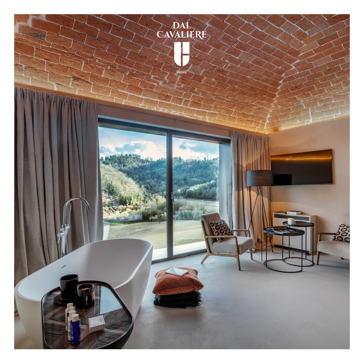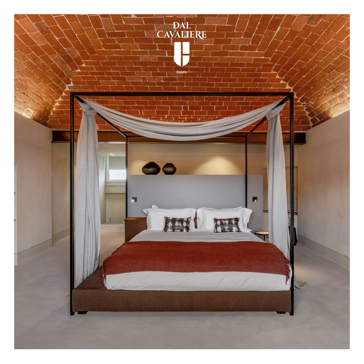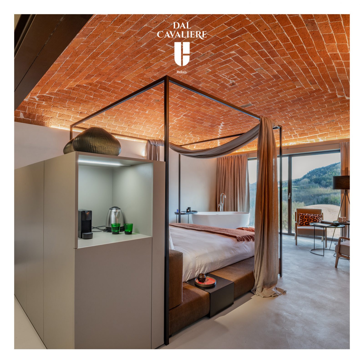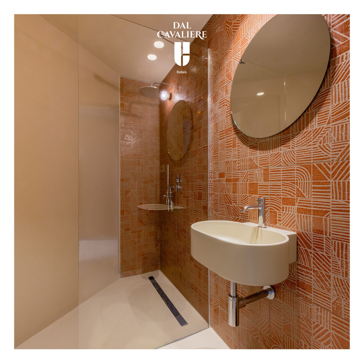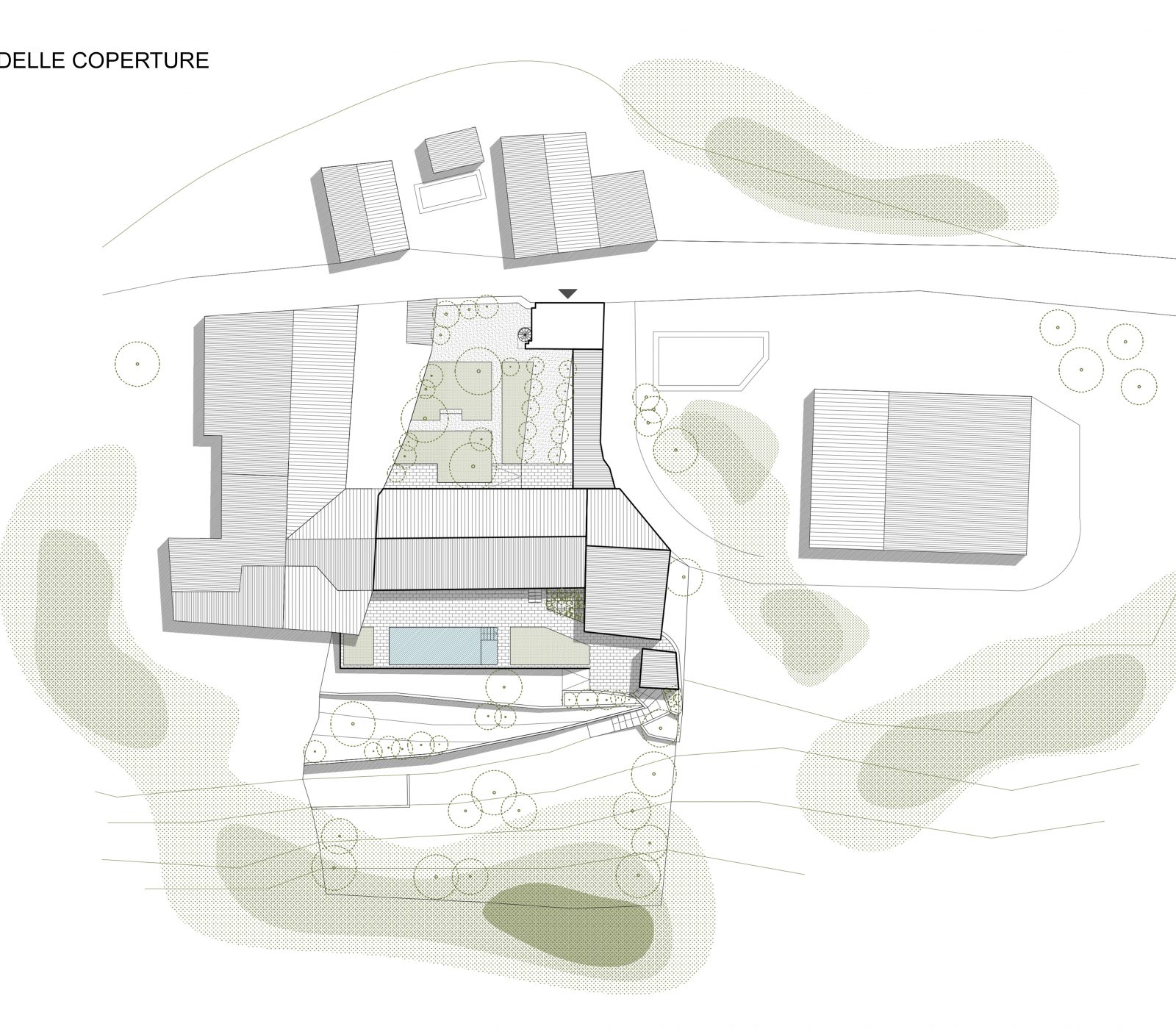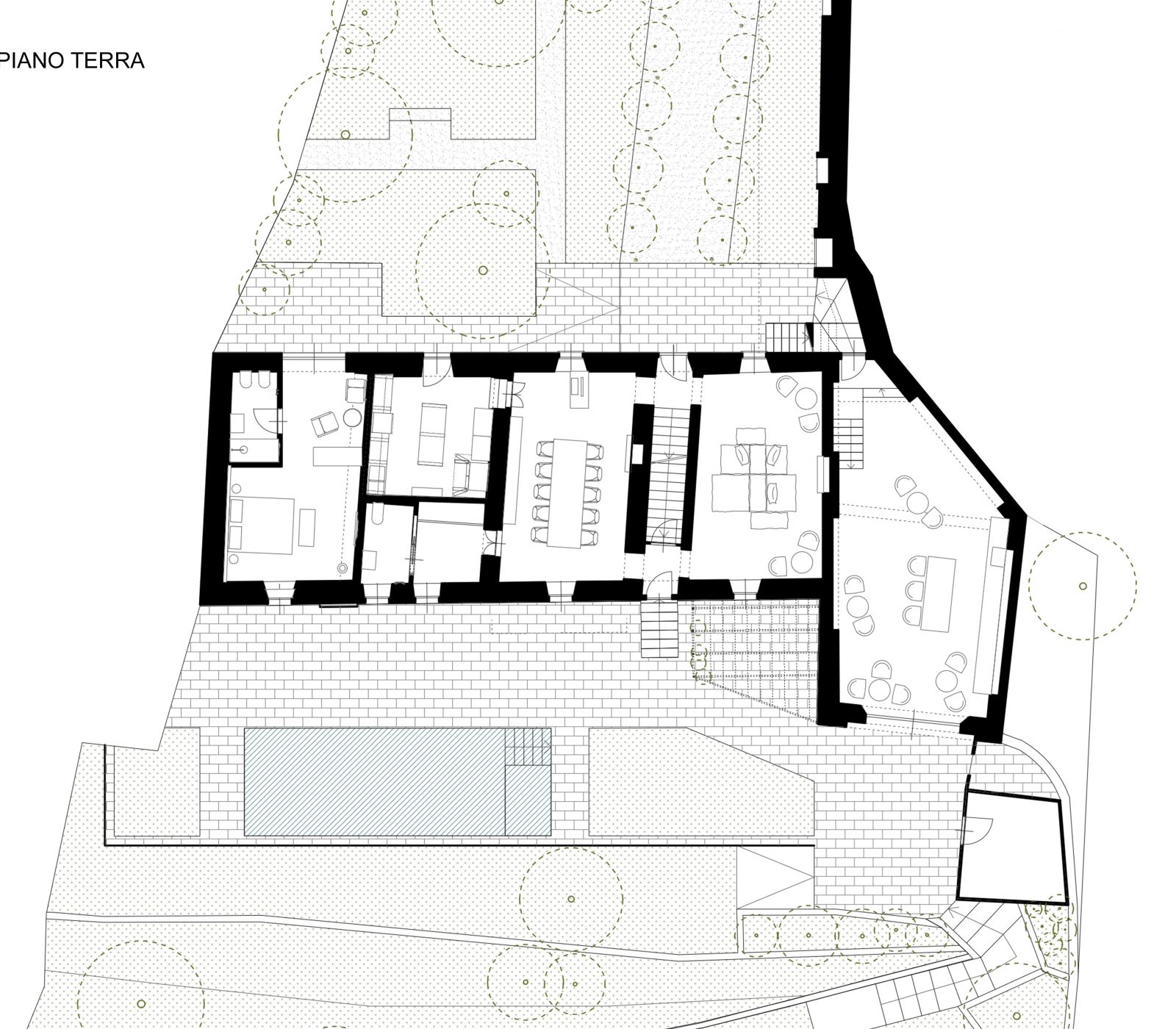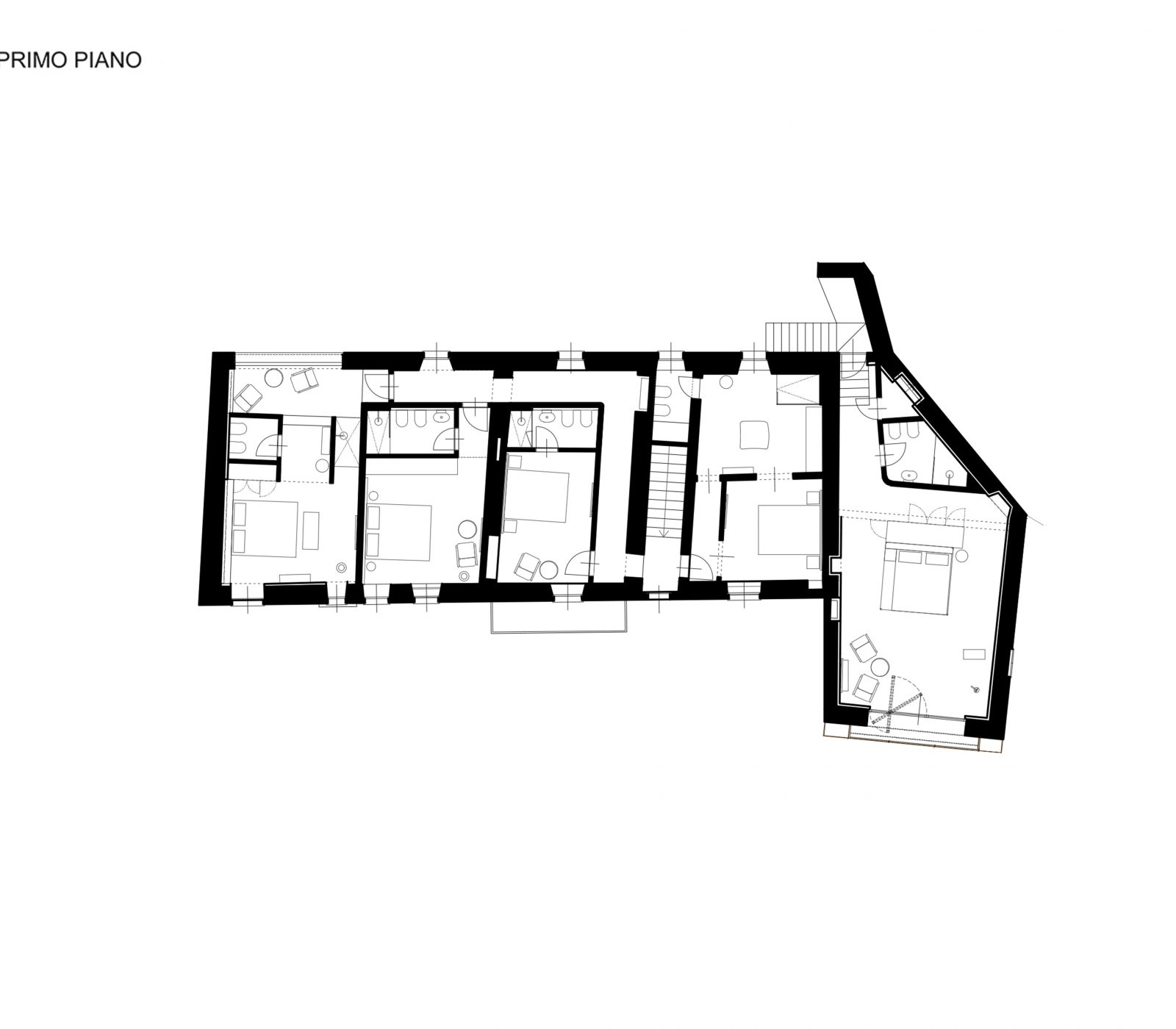Relais dal Cavaliere
Una trasparenza di valori
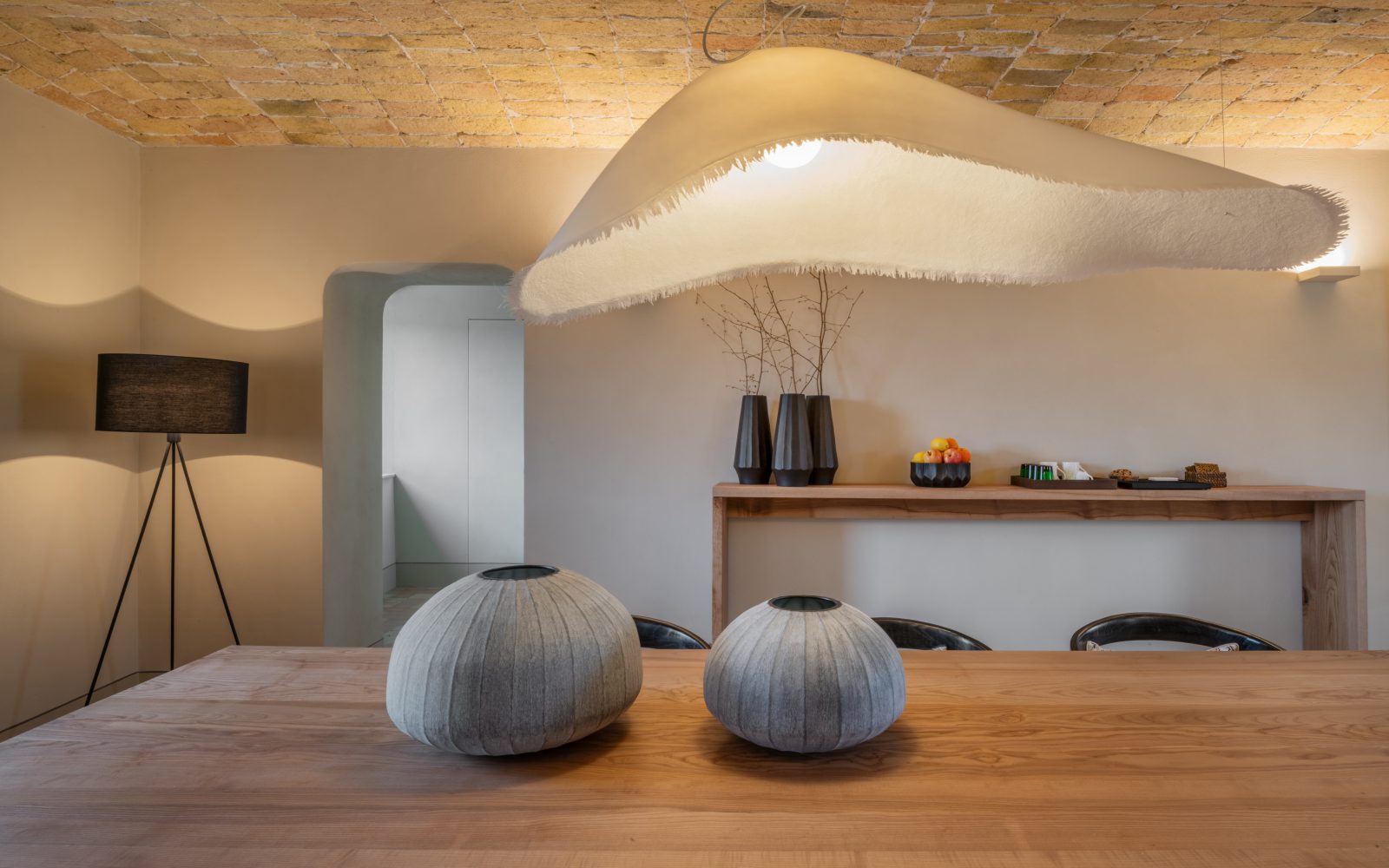
Strada Bricco 11, Castellino, Asti, Italia
[2022 – 2024]
Located in Piedmont, Italy, the project deals with the realization of a charming B&B perfectly framed into the beautiful hillside of Monferrato. The “Relais dal Cavaliere” is the result of the complete renovation of a rural building dating to the early 20th century, today hosting 6 suites, a winery and a swimming pool.
The whole building underwent a total renovation of the interior spaces as well as significant exterior refurbishment works, including the roof, the façades, and the construction of the swimming pool.
Thanks to the façades renovation the original walls, built in rows of tufa stones and covered by plaster, were brought back to light, maintained in its various textures, and the original windows design was reproposed, with the singular addiction of a new large panoramic window on the first floor.
The interior design highlights the typical features of traditional local architecture, contrasting them with the essentiality of contemporary volumes and materials. The B&B’s ground floor features the common areas: a breakfast room, a living room and a wine room, characterized by frescoed vaults, terracotta floors and a fireplace. On the first floor, six suites have been designed, each one characterized by a different architectural element: original brick vaulted ceilings, brick vaults, wooden beams, tufa stone walls. The neutral contemporary resin floor pairs well with the textures and colours of pre-existing ceilings and walls.
The design of the outdoor areas includes a formal Italian-style garden on the main entrance front, with flower beds and a pergola, and a garden towards the hills with a swimming pool, solarium and relax area.
DESIGN TEAM
+Studio Architetti | Filippo Orlando, Ginevra Puppo, Elisa Moro
Quattrolinee | Alessandro Guida, Federica Rosaclot
LOCATION
Strada Bricco 11, Castellino, Asti
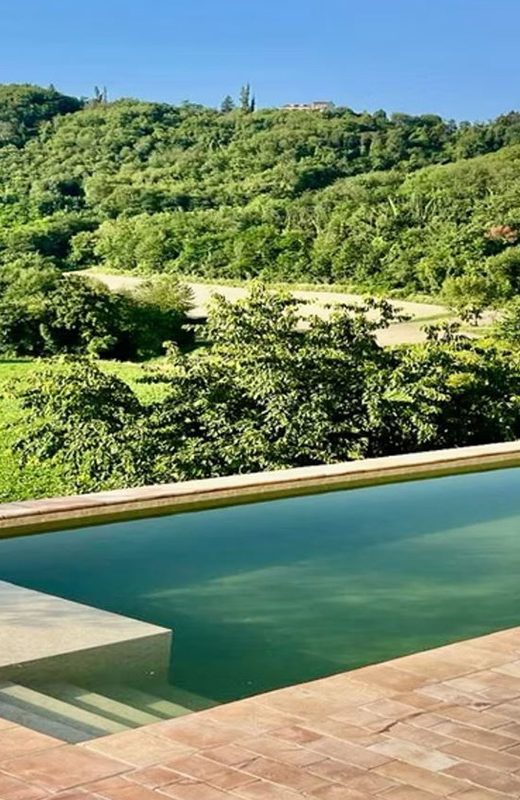
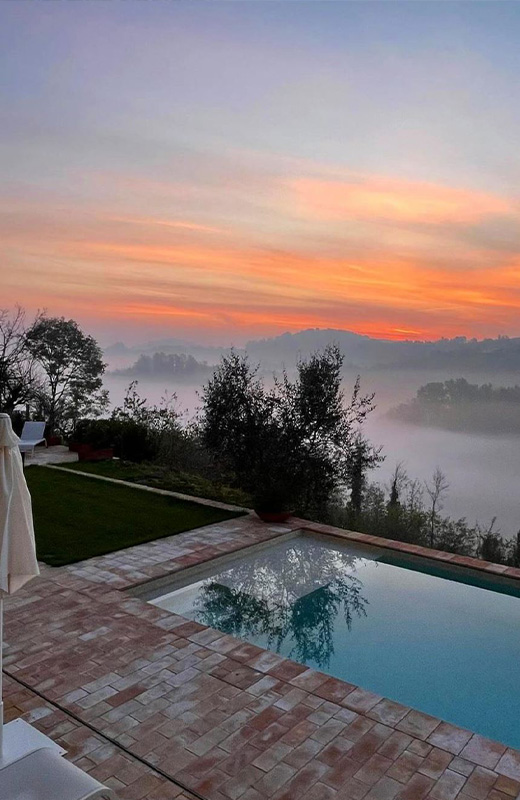
Foto Fabio Oggero, Marco Garabello
